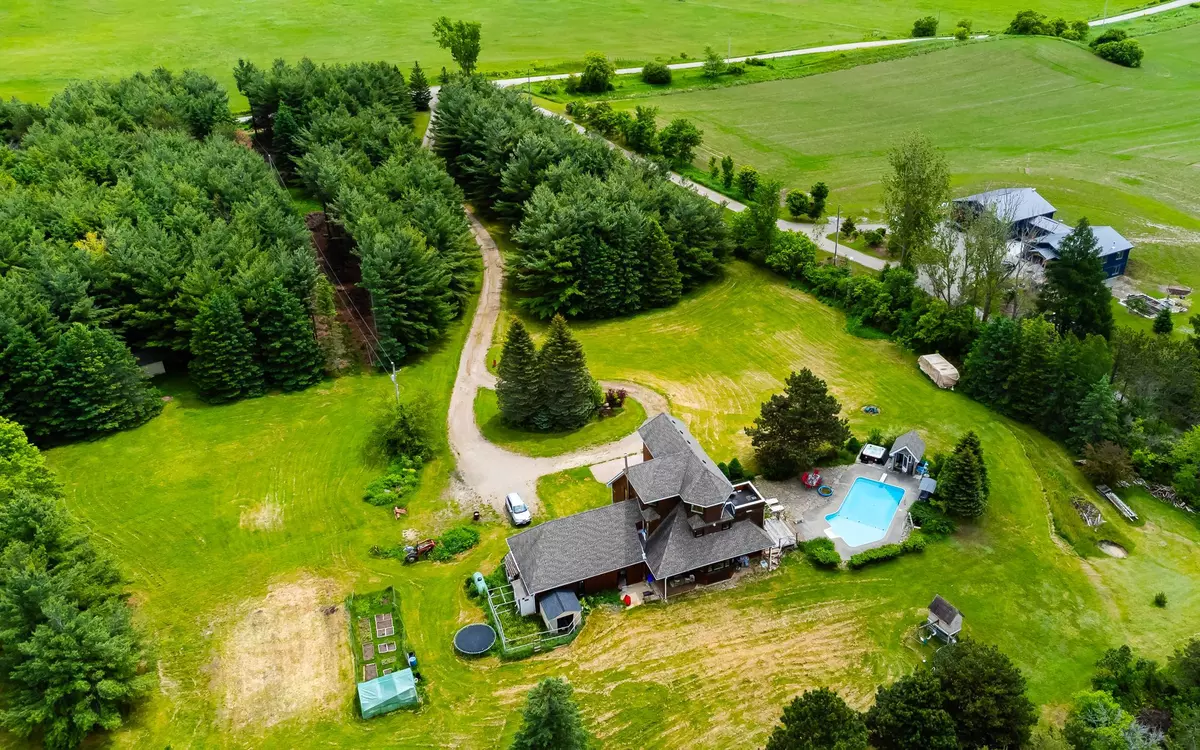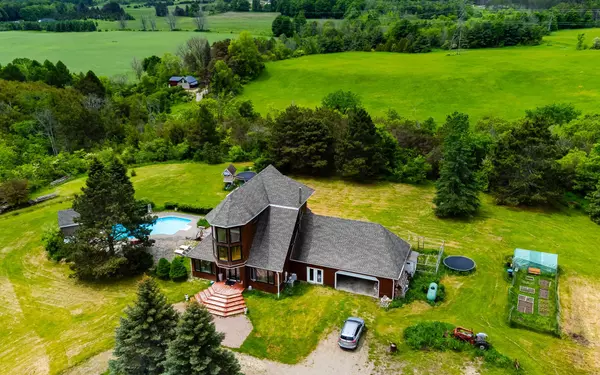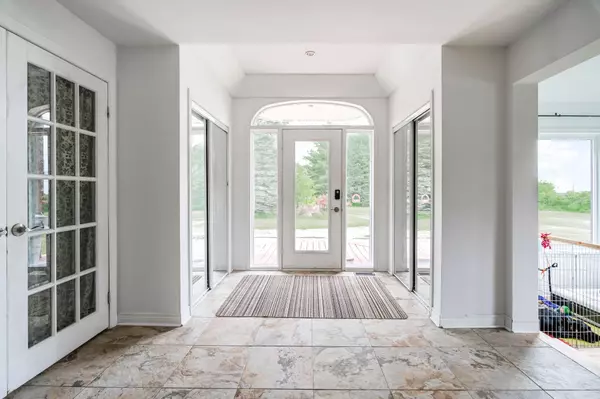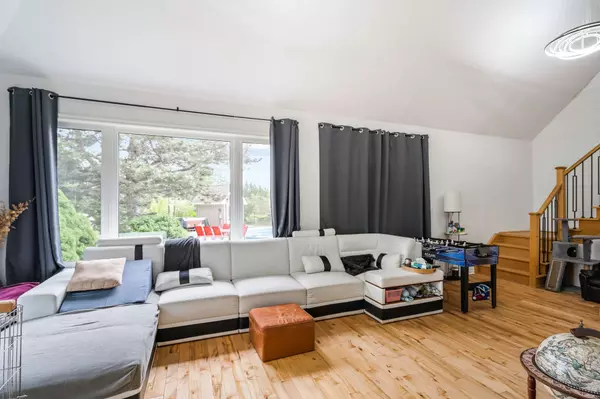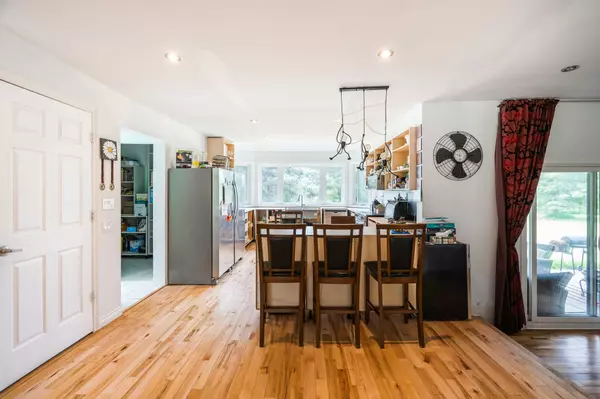955364 7th Line EHS Line S N/A Dufferin, ON L9V 1C7
4 Beds
5 Baths
5 Acres Lot
UPDATED:
10/07/2024 10:53 AM
Key Details
Property Type Single Family Home
Sub Type Detached
Listing Status Active
Purchase Type For Sale
Approx. Sqft 3000-3500
MLS Listing ID X8392376
Style 3-Storey
Bedrooms 4
Annual Tax Amount $7,595
Tax Year 2024
Lot Size 5.000 Acres
Property Description
Location
Province ON
County Dufferin
Community Rural Mono
Area Dufferin
Region Rural Mono
City Region Rural Mono
Rooms
Family Room Yes
Basement Partially Finished, Separate Entrance
Kitchen 1
Interior
Interior Features Propane Tank, Water Heater
Cooling Central Air
Inclusions Side by Side Whirlpool Fridge & Freezer, Induction Oven (extra propane line for Gas stove, B/I dishwasher, and Microwave. All Elf's. All Window Coverings
Exterior
Parking Features Circular Drive
Garage Spaces 13.0
Pool Inground
Roof Type Asphalt Shingle
Lot Frontage 365.34
Lot Depth 1030.6
Total Parking Spaces 13
Building
Foundation Unknown

