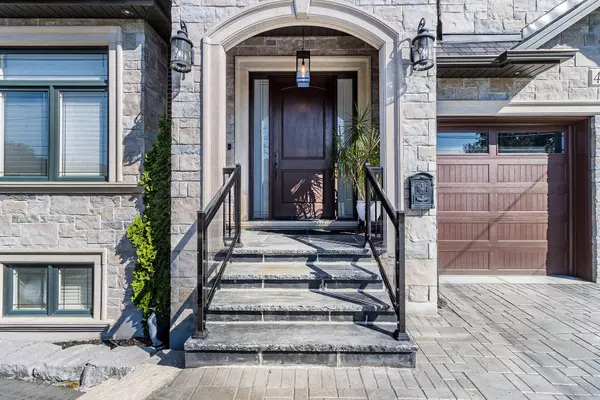REQUEST A TOUR If you would like to see this home without being there in person, select the "Virtual Tour" option and your agent will contact you to discuss available opportunities.
In-PersonVirtual Tour

$ 2,499,900
Est. payment /mo
Price Dropped by $100K
416 Rustic RD Toronto W04, ON M6L 1W9
4 Beds
5 Baths
UPDATED:
11/12/2024 09:57 PM
Key Details
Property Type Single Family Home
Sub Type Detached
Listing Status Active
Purchase Type For Sale
MLS Listing ID W9265339
Style 2-Storey
Bedrooms 4
Annual Tax Amount $8,562
Tax Year 2023
Property Description
Stunning Custom Built Modern Detached 2 Storey home located in Great Family oriented Neighborhood! Elegant & Luxurious Finishings Throughout! Chef's Dream Designer Kitchen with Built-In Appliances, Large Centre Island, Heated Floors & Walk out to Beautiful fully fenced Backyard with Built in Pergola & Interlocking! Great for outdoor Entertaining! Beautiful front Foyer Entrance! Open Circular Staircase w/Wrought Iron Spindles! 2nd Floor Skylight with Lighting! Oversized Living/Dining Room with Vaulted Ceilings! Huge Family Room with Marble Fireplace! Primary Room retreat with Sitting Area, Juliette Balcony, 6pc ensuite, walk in closet & make up area! Large Bedrooms with Ensuites & Large Closets! 2nd Bedroom with French doors & Juliette Balcony overlooking front Foyer! Basement finished with Huge Rec Room with Pocket Doors for privacy, 9 Foot Ceilings, Heated Floors, walk up to Backyard, 3pc Bath, above grade windows allowing for lots of natural lighting and separate area which can be used as another Rec Room or Game Room! Pot Lights & Crown Moulding thru out! Beautiful Curb Appeal, Interlocking Driveway, Glass Porch Railing with Hanging Light fixture! Walk in from Garage! Close To Great Schools, Shopping, New Hospital, Transit & Highways! A must See! You won't be disappointed! This home has it all! Move in ready!
Location
Province ON
County Toronto
Area Rustic
Rooms
Family Room Yes
Basement Finished, Walk-Up
Kitchen 1
Interior
Interior Features Built-In Oven
Heating Yes
Cooling Central Air
Fireplaces Type Family Room
Fireplace Yes
Heat Source Gas
Exterior
Exterior Feature Landscaped, Lighting, Privacy, Patio
Garage Private
Garage Spaces 4.0
Pool None
Waterfront No
Roof Type Shingles
Total Parking Spaces 6
Building
Foundation Concrete
Listed by DREAMWORLD REALTY INC.






