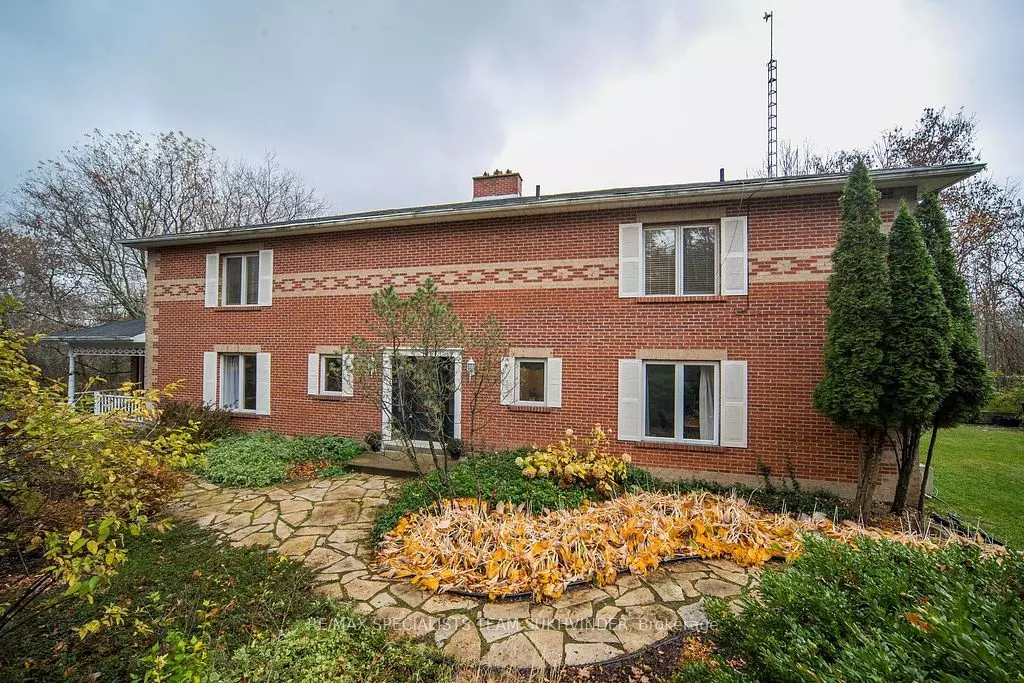REQUEST A TOUR If you would like to see this home without being there in person, select the "Virtual Tour" option and your agent will contact you to discuss available opportunities.
In-PersonVirtual Tour

$ 2,299,999
Est. payment /mo
Active
21 Southridge TRL Caledon, ON L7K 0B3
5 Beds
4 Baths
UPDATED:
11/08/2024 08:17 PM
Key Details
Property Type Single Family Home
Sub Type Detached
Listing Status Active
Purchase Type For Sale
MLS Listing ID W9285259
Style 2-Storey
Bedrooms 5
Annual Tax Amount $8,827
Tax Year 2023
Property Description
Welcome to 21 Southridge Tail, a 10-Acre Estate Graced by a Grand Approx. 7,000 SqFt Of Living Space Home, Nestled On A Private Road. Upon Entering This Magnificent Property, Be Captivated by the Open-To-Above Front Foyer. The Main Floor Boasts Large Separate Family, Living, and Dining Rooms, Along With 2 Offices/Libraries, a Luxurious Kitchen, a Wood Burning Fireplace, and A Walkout To An Immense Deck for Indoor/Outdoor Living. The Newly Renovated Kitchen Is the Heart of the Home Complete With a Capacious Island and the Latest Modern Amenities. The Second Floor Featuring a Generous Offering of Five Bedrooms, Three Bathrooms, Ensuring Ample Room to Cater To Your Every Need. The Basement, Accessible Through a Separate Entrance, Is a Versatile Fully Finished Space Encompassing Multiple Rooms, a Full Bathroom, a Laundry Area, and a Rough-in for a Kitchen. Must See, Complete Lifestyle of Tranquility and Refnement at 21 Southridge Trail.
Location
Province ON
County Peel
Area Rural Caledon
Rooms
Family Room Yes
Basement Finished, Separate Entrance
Kitchen 1
Separate Den/Office 2
Interior
Interior Features Other
Cooling Central Air
Fireplace Yes
Heat Source Electric
Exterior
Garage Private
Garage Spaces 6.0
Pool None
Waterfront No
Roof Type Asphalt Shingle
Total Parking Spaces 10
Building
Foundation Concrete
Listed by RE/MAX SPECIALISTS TEAM SUKHVINDER






