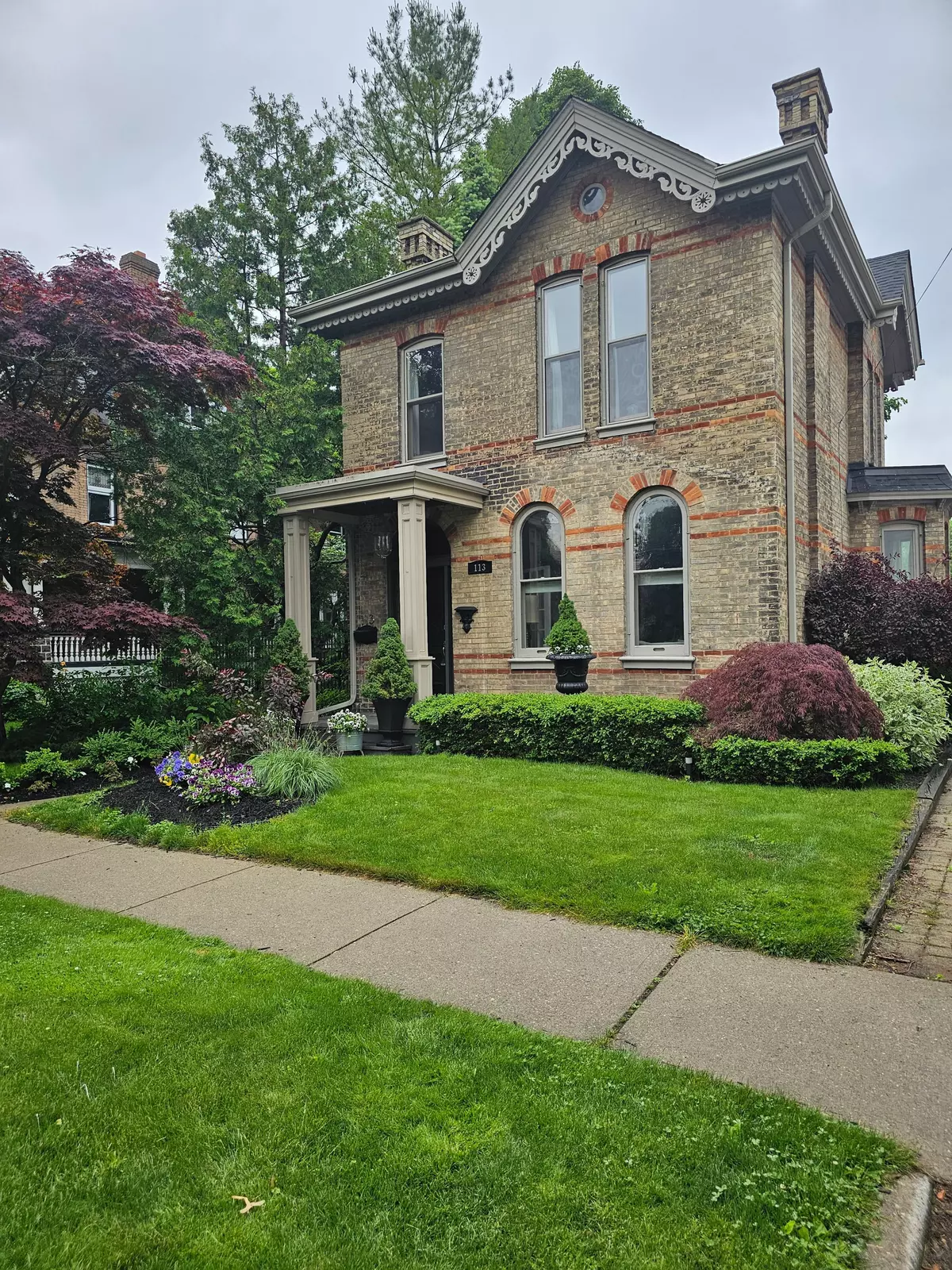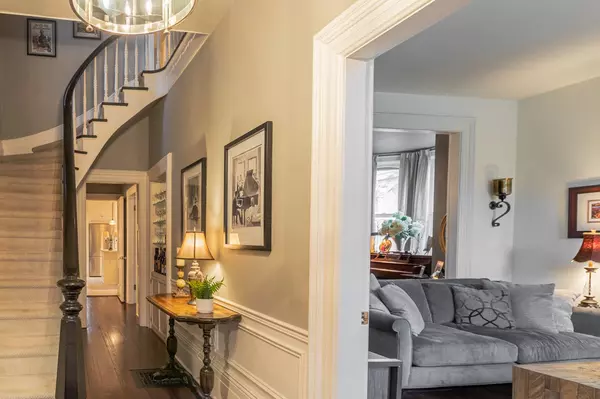REQUEST A TOUR If you would like to see this home without being there in person, select the "Virtual Tour" option and your agent will contact you to discuss available opportunities.
In-PersonVirtual Tour

$ 849,900
Est. payment /mo
Active
113 Dufferin AVE Brantford, ON N3T 4P9
3 Beds
2 Baths
UPDATED:
09/28/2024 06:10 PM
Key Details
Property Type Single Family Home
Sub Type Detached
Listing Status Active
Purchase Type For Sale
Approx. Sqft 1500-2000
MLS Listing ID X8420476
Style 2-Storey
Bedrooms 3
Annual Tax Amount $4,687
Tax Year 2024
Property Description
Welcome To This Circa 1887 Victorian Home, The Front Door Is Surrounded By The Cranberry Glass Transom, The Foyer Lit With A Solid Brass Chrome Plated Light, Living Room Has Silk Window Treatments & 10 1/2Ft Ceilings And Ornamental Fireplace, Dining Room With A Beautiful Chandelier, Custom Draperies On The Bay Window. Kitchen Has Marble Counter Tops, Gas Stove, S/S Fridge, B/I Speakers, Custom Cabinetry, Under Cabinet & Pendant Lighting. Mud Room With Closets W/Roll Out Storage Drawers, Wet Bar & Fridge, Laundry Area W/ Storage & All Can Be Reached Via French Doors Leading To/From The Backyard Patio. The 2Pc Guest Bath Has Polished Marble Floor. The Backyard Is Private, Landscaped With Perennials And A Shed, Perfect For Storage. Master Bedroom Has 10Ft Ceilings With 2 Closets. The 2nd Bedroom W/ Silver Stamped Demask Wallpaper Has A Unique Curved Wall And A Walk-In Closet. The Den Could Also Be Used As A 3rd Bedroom. The 4Pc Bath Has Custom Cabinetry With Marble Top & Heated Flooring.
Location
Province ON
County Brantford
Area Brantford
Rooms
Family Room Yes
Basement Partial Basement
Kitchen 1
Interior
Interior Features Bar Fridge, Countertop Range
Cooling Central Air
Fireplaces Type Other
Fireplace Yes
Heat Source Gas
Exterior
Parking Features Private
Garage Spaces 2.0
Pool None
Roof Type Asphalt Shingle
Topography Level
Total Parking Spaces 2
Building
Unit Features Public Transit,Place Of Worship
Foundation Stone
Listed by KELLER WILLIAMS EDGE REALTY






