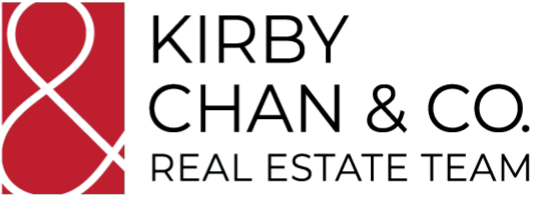

1511 Marina DR Active Save Request In-Person Tour Request Virtual Tour
Fort Erie,ON L2A 0C7
Key Details
Property Type Single Family Home
Sub Type Detached
Listing Status Active
Purchase Type For Sale
Approx. Sqft 2000-2500
Subdivision 334 - Crescent Park
MLS Listing ID X12033396
Style 2-Storey
Bedrooms 3
Building Age 0-5
Annual Tax Amount $5,955
Tax Year 2024
Property Sub-Type Detached
Property Description
Immaculate 3-Bedroom Detached Home in Sought-After Fort Erie Location Turnkey & Move-In Ready! Welcome to this stunning 3-bedroom, 2-bathroom detached home built by Marina Homes, nestled in the heart of Fort Erie. Just 4 years young and meticulously maintained by a single owner, this freshly painted home offers style, comfort, and space for the entire family. Situated on a wide lot with a double-car garage and expansive backyard, this home is ideal for entertaining, relaxing, and creating lifelong memories. Step inside to a thoughtfully designed open-concept layout featuring separate living, dining, and family rooms perfect for both everyday living and hosting guests. A bonus flex space on the main floor offers endless possibilities: use it as a home office, kids play area, or creative nook. The modern kitchen is equipped with upgraded cabinetry, designer tiles, and premium stainless steel appliances, providing the perfect space to cook and gather. Spacious bedrooms offer ample natural light, and the bathrooms boast upgraded finishes throughout. The unfinished basement offers a blank slate to design your dream recreation space, additional living quarters, or home gym. Located in a family-friendly neighborhood, you're just minutes from schools, shopping, Fort Erie Leisureplex (activity/sports complex), beaches, and golf courses. Enjoy quick access to the QEW and the USA border, ideal for commuters or cross-border travelers. Don't miss your chance to own this turn-key home in one of Fort Erie's most desirable communities! Book your private showing today!
Location
Province ON
County Niagara
Community 334 - Crescent Park
Area Niagara
Zoning R2A (H)
Rooms
Family Room Yes
Basement Unfinished
Kitchen 1
Interior
Interior Features Water Heater
Cooling Central Air
Inclusions Stainless Steeles Fridge, Stove & Dishwasher. Washer & Dryer.
Exterior
Parking Features Private Double
Garage Spaces 2.0
Pool None
View Golf Course
Roof Type Asphalt Shingle
Lot Frontage 45.31
Lot Depth 110.6
Total Parking Spaces 4
Building
Foundation Poured Concrete
Sewer Municipal Available
Others
Senior Community Yes
Security Features Alarm System,Carbon Monoxide Detectors,Security System,Smoke Detector
ParcelsYN No
Virtual Tour https://www.zolo.ca/fort-erie-real-estate/1511-marina-drive#virtual-tour