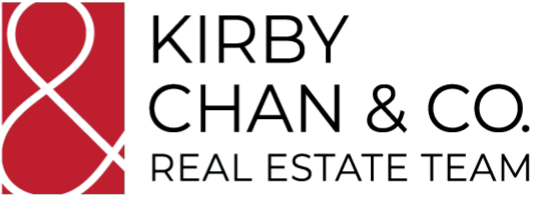

11 William ST Save Request In-Person Tour Request Virtual Tour
Bluewater,ON N0M 1G0
Key Details
Property Type Single Family Home
Sub Type Detached
Listing Status Active Under Contract
Purchase Type For Sale
Approx. Sqft 1500-2000
Subdivision Bayfield
MLS Listing ID X12029384
Style Bungalow
Bedrooms 4
Annual Tax Amount $5,439
Tax Year 2024
Lot Size 0.500 Acres
Property Sub-Type Detached
Property Description
Nestled on a quiet street in the quaint Village of Bayfield, sits this brick, ranch style bungalow, built in 2006. This home features 3 + 1 bedrooms, an open concept entry/living/dining room/kitchen with a 1.5 car attached garage featuring vinyl plank flooring. It is bright and spacious, and the primary bedroom with walk-in closet and 3pc ensuite bath is on the main floor, as is the laundry. There is loads of potential in the mostly finished basement with a gas fireplace, a stairwell from the garage to the basement, rear deck with a timber frame overhang over the deck, roof was replaced in 2020. Other features include central air conditioning, air exchanger, forced air gas furnace, kitchen with a pantry, fenced in rear yard, and only 3 blocks from the downtown.
Location
Province ON
County Huron
Community Bayfield
Area Huron
Zoning R1
Rooms
Family Room Yes
Basement Full,Partially Finished
Kitchen 1
Separate Den/Office 1
Interior
Interior Features Auto Garage Door Remote,Water Heater Owned
Cooling Central Air
Fireplaces Number 1
Fireplaces Type Natural Gas,Rec Room
Inclusions Dryer, Refrigerator, Stove, Washer
Exterior
Exterior Feature Landscaped,Deck,Year Round Living
Garage Spaces 1.5
Pool None
Roof Type Asphalt Shingle
Lot Frontage 77.8
Lot Depth 132.0
Total Parking Spaces 5
Building
Foundation Poured Concrete
Others
Senior Community Yes
ParcelsYN No
Virtual Tour https://show.tours/11williamst?b=0